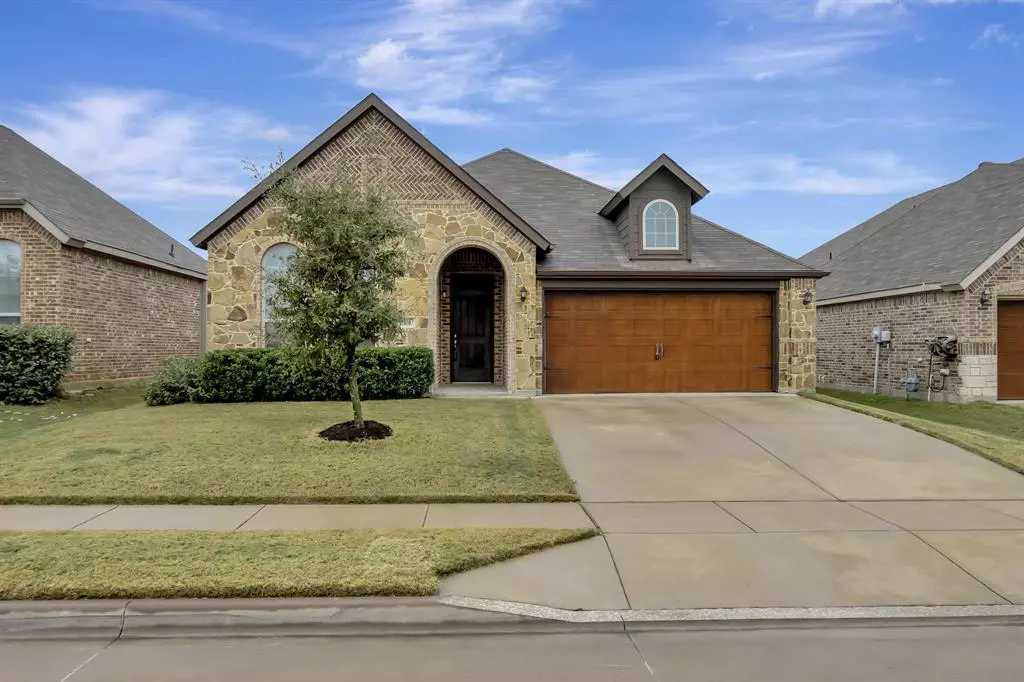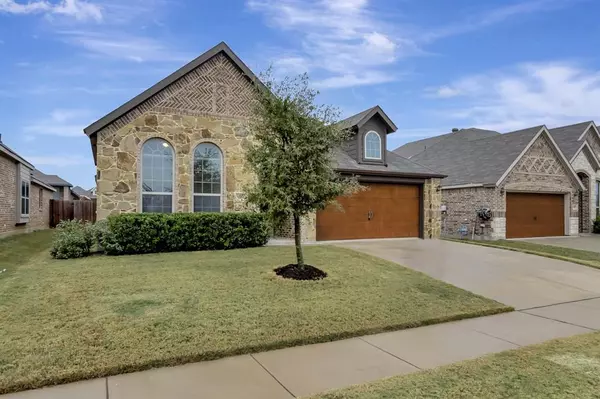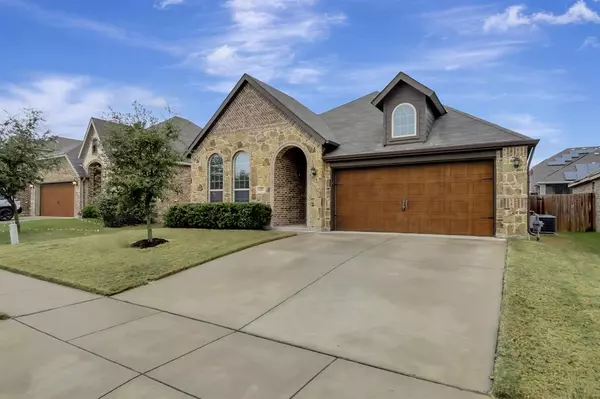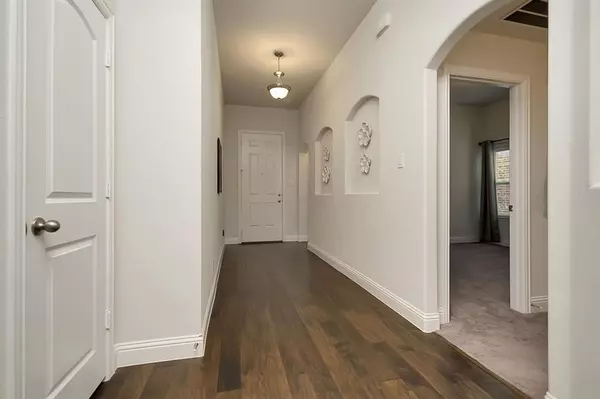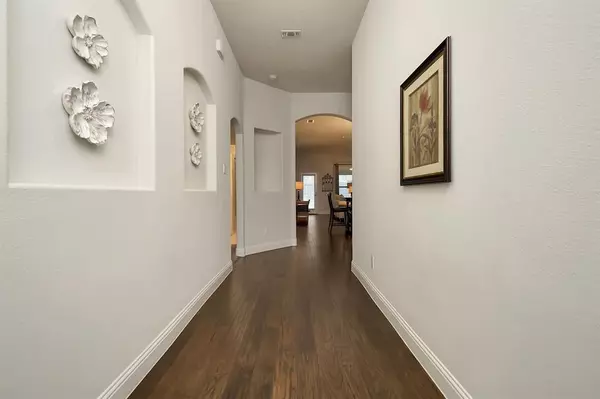
4 Beds
2 Baths
1,958 SqFt
4 Beds
2 Baths
1,958 SqFt
Key Details
Property Type Single Family Home
Sub Type Single Family Residence
Listing Status Pending
Purchase Type For Sale
Square Footage 1,958 sqft
Price per Sqft $169
Subdivision Marine Creek Ranch Add
MLS Listing ID 20791421
Bedrooms 4
Full Baths 2
HOA Fees $400/ann
HOA Y/N Mandatory
Year Built 2016
Annual Tax Amount $8,916
Lot Size 5,749 Sqft
Acres 0.132
Property Description
Inside, you'll find a thoughtful layout with wood floors extending through the entryway, dining room, family room, and kitchen, creating a seamless flow. The bedrooms are cozy with plush carpeting, while the bathrooms showcase sleek tile flooring. The kitchen is a chef's dream, boasting raised panel cabinets, elegant granite countertops (including the island), and a massive pantry for all your storage needs.
The outdoor space is equally impressive, featuring a spacious 10' x 23' covered patio that's perfect for entertaining or relaxing. The home comes fully equipped with a sprinkler system for easy lawn maintenance.
Every detail in this home has been carefully considered, making it an exceptional choice for anyone looking for quality and style. Don't miss out on this move-in-ready gem!
Location
State TX
County Tarrant
Community Club House, Community Dock, Community Pool, Greenbelt, Jogging Path/Bike Path, Park, Playground, Other
Direction SW on I-820 W. Exit 12B Old Decatur Rd. Right on Old Decatur Rd. Left on Cromwell-Marine Creek Rd. Left on Huffines Blvd. Left on Diamond Valley Dr Left on Spirit Lake Dr
Rooms
Dining Room 1
Interior
Interior Features Cable TV Available, High Speed Internet Available
Heating Central, Electric, Heat Pump
Cooling Ceiling Fan(s), Central Air, Electric, Heat Pump
Flooring Ceramic Tile, Wood
Fireplaces Number 1
Fireplaces Type Gas Logs, Metal
Appliance Dishwasher, Disposal, Electric Range, Microwave
Heat Source Central, Electric, Heat Pump
Laundry Electric Dryer Hookup, Utility Room, Washer Hookup
Exterior
Exterior Feature Rain Gutters
Garage Spaces 2.0
Fence Wood
Community Features Club House, Community Dock, Community Pool, Greenbelt, Jogging Path/Bike Path, Park, Playground, Other
Utilities Available City Sewer, City Water, Concrete, Curbs, Individual Gas Meter, Individual Water Meter, Sidewalk, Underground Utilities
Roof Type Composition
Total Parking Spaces 2
Garage Yes
Building
Lot Description Adjacent to Greenbelt, Interior Lot, Landscaped, Sprinkler System, Subdivision
Story One
Foundation Slab
Level or Stories One
Structure Type Brick,Rock/Stone
Schools
Elementary Schools Parkview
Middle Schools Ed Willkie
High Schools Chisholm Trail
School District Eagle Mt-Saginaw Isd
Others
Ownership See Offer Instructions
Acceptable Financing Cash, Conventional, FHA, VA Loan
Listing Terms Cash, Conventional, FHA, VA Loan


Find out why customers are choosing LPT Realty to meet their real estate needs
Learn More About LPT Realty

